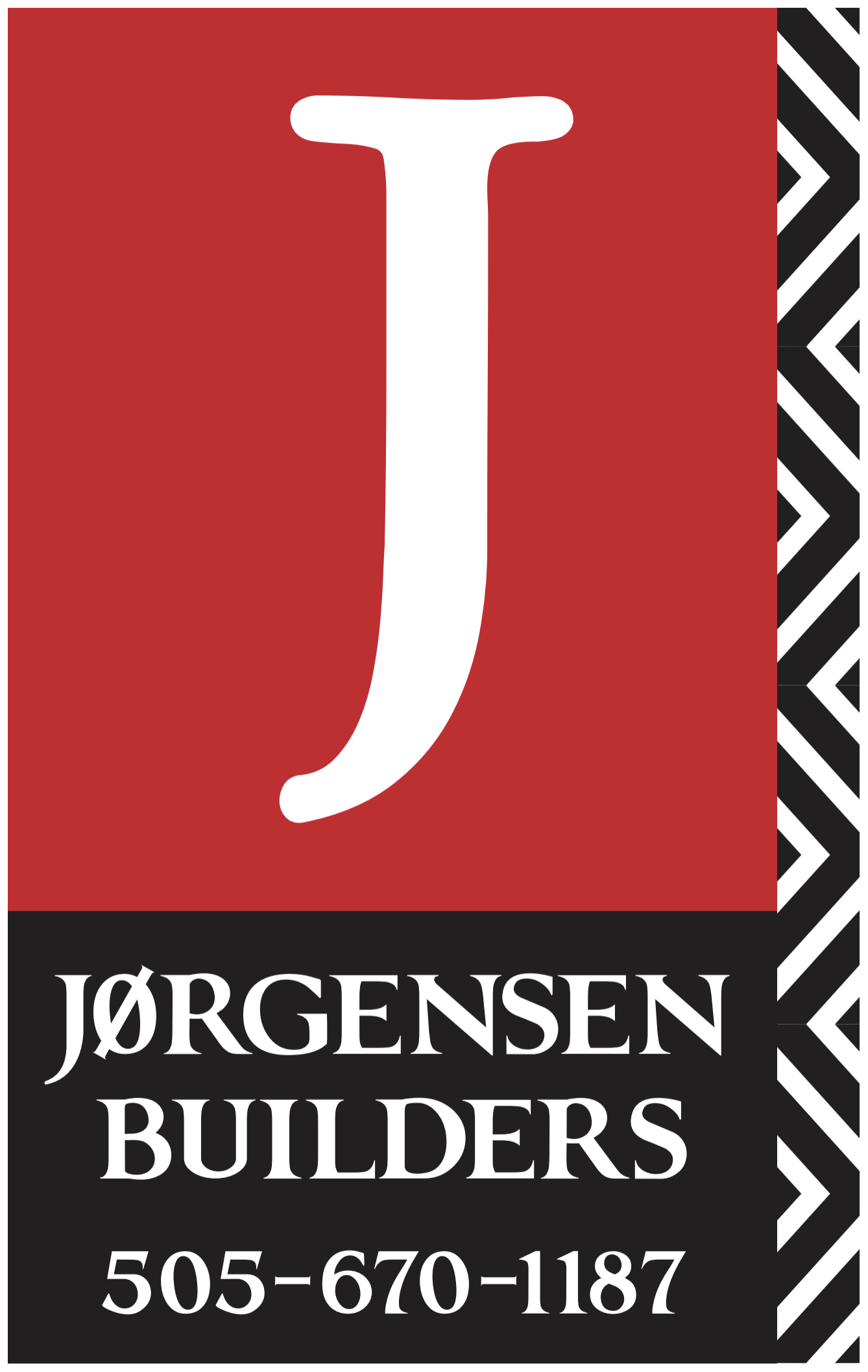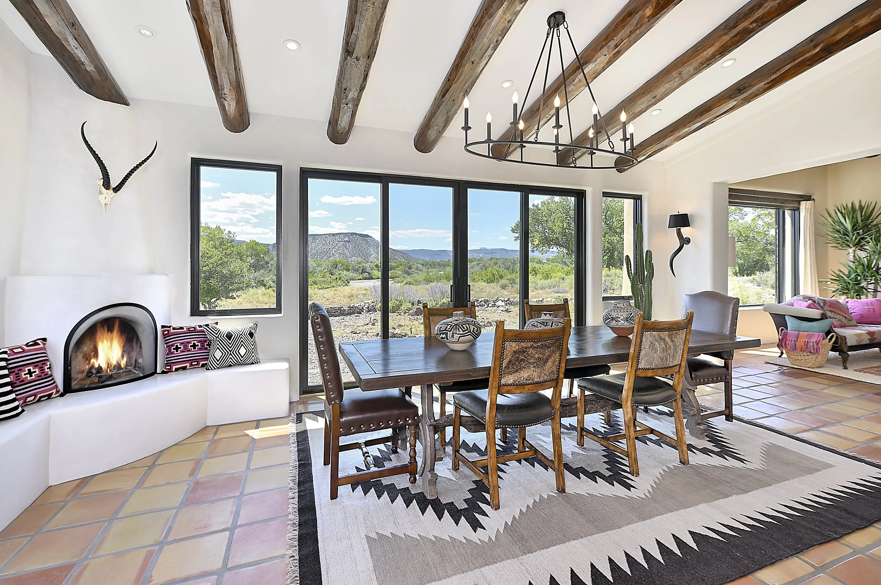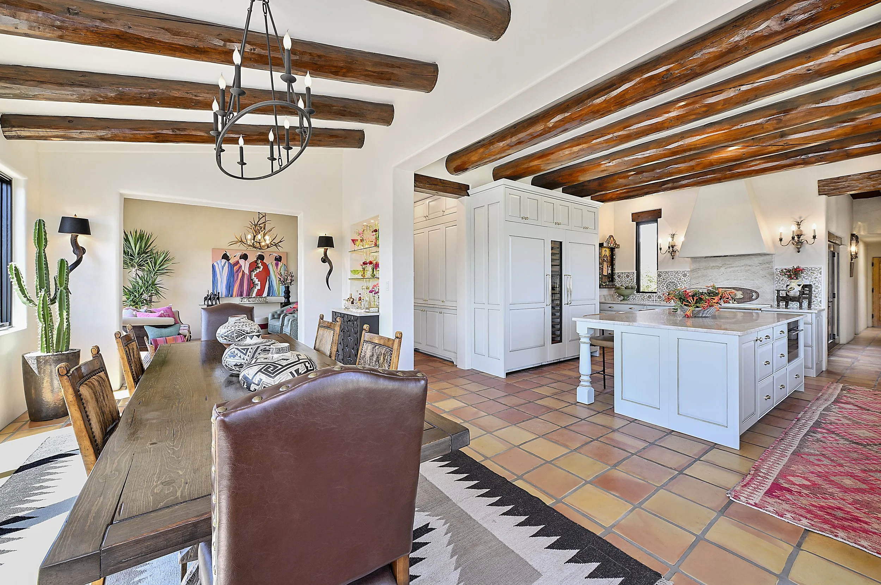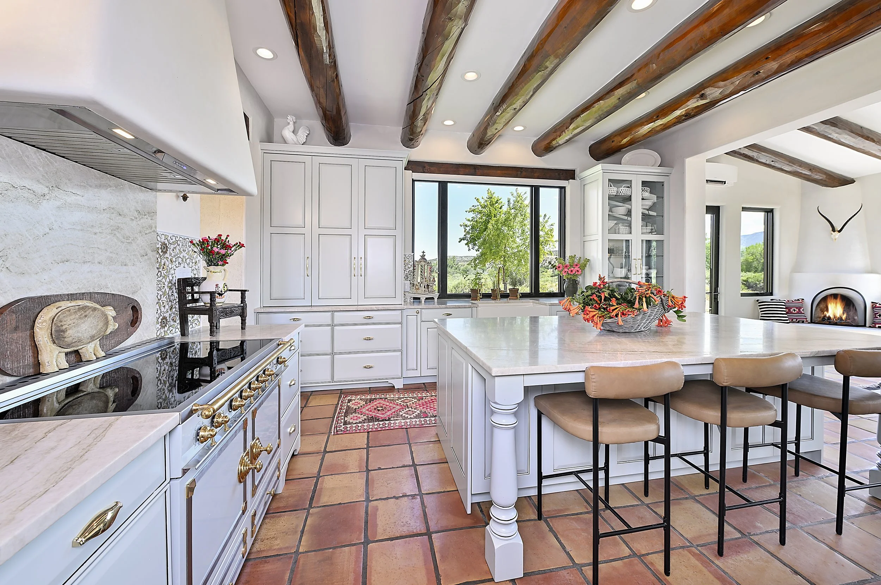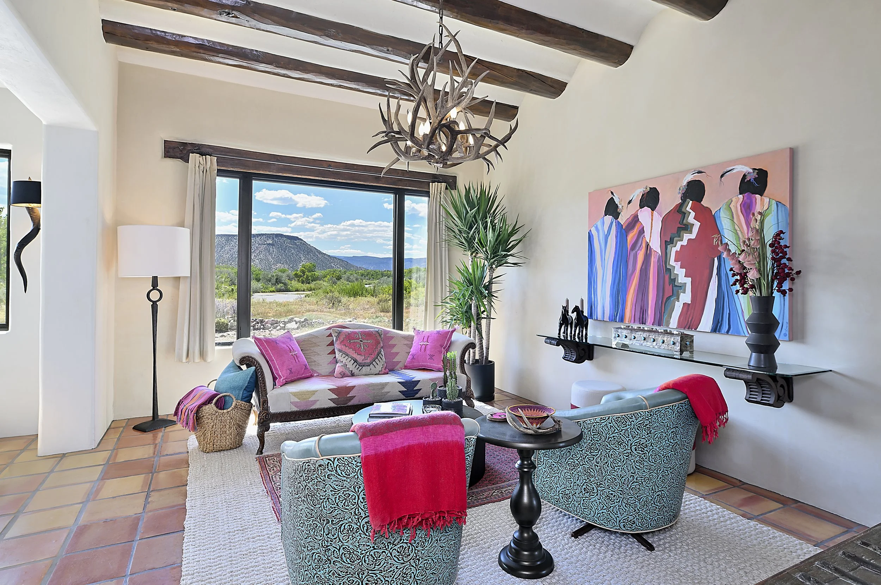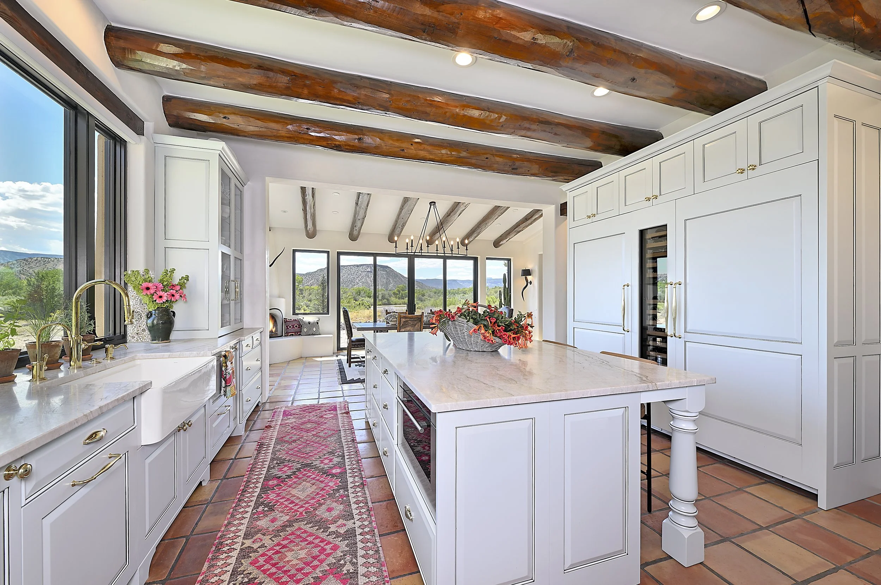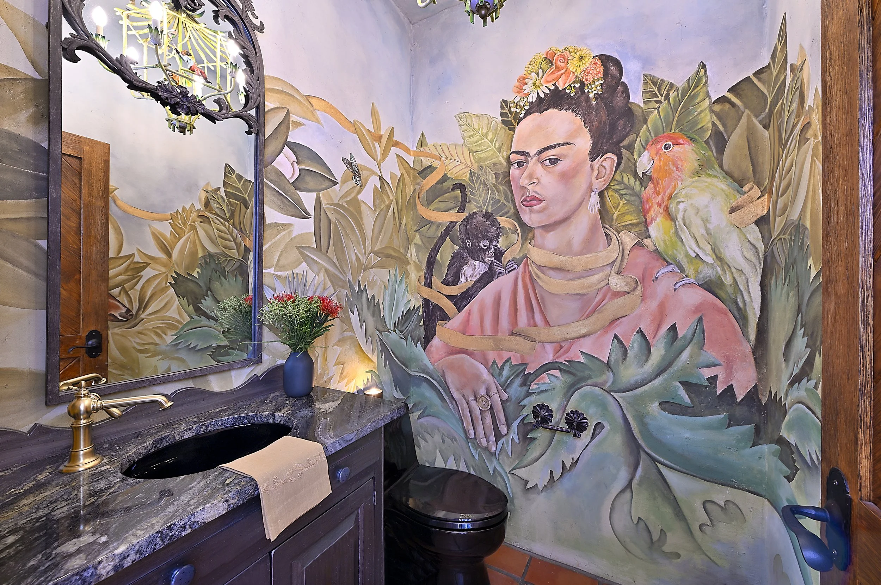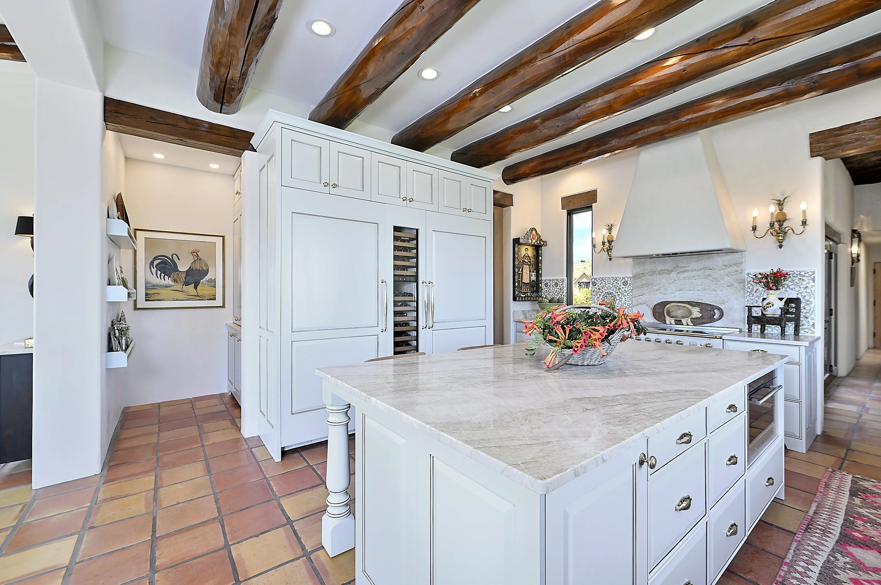Abiquiu Home Renovation:
Bold Redesign Across Three Key Spaces
Photography by Daniel Nadelbach
SuCasa Magazine
Winter 2025 Cover Home (PDF)
Santa Fe Area Home Builders Association
Excellence in Remodeling (2025)
Every remodel tells a story—and in the case of this Abiquiu home renovation, that story is one of bold vision, cultural reverence, and meaningful transformation. Jorgensen Builders approached this project with deep respect for the home’s natural surroundings and historical roots, aiming not to erase the past but to harmonize it with contemporary living. The renovation embraced a three-fold vision: connecting the home’s interior with its riverfront environment, enhancing light and spatial flow, and thoughtfully weaving in Spanish colonial and Native American design elements.
Built in 1998, the home was locked in a dated aesthetic and required structural changes including raised ceilings, leveled floors, and new doors and windows.
These updates paired with intentional design choices—like enclosing the porch to create a dining room with immersive views of the Chama River—bring the outdoors in. Light, flow, and function were all reimagined.
What makes this project truly special is its soulful blend of function, culture, and artistry. From a custom kitchen for culinary pursuits to a powder room with a hand-painted Frida Kahlo mural, the home is alive with personality. More than a remodel, it’s a character study—an architectural love letter to landscape and legacy.
Before

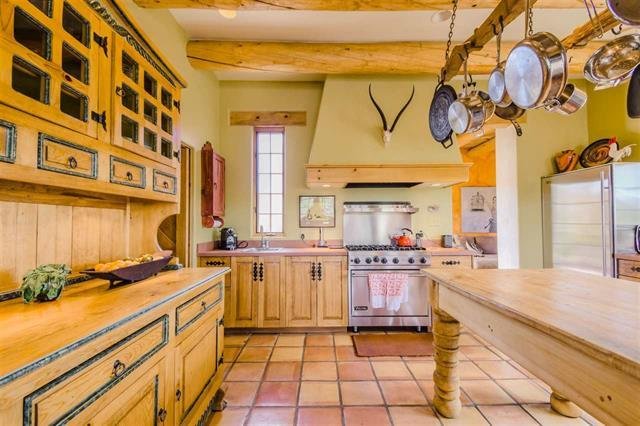
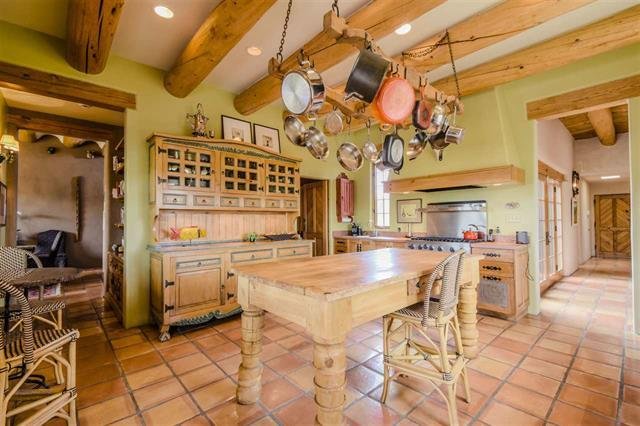
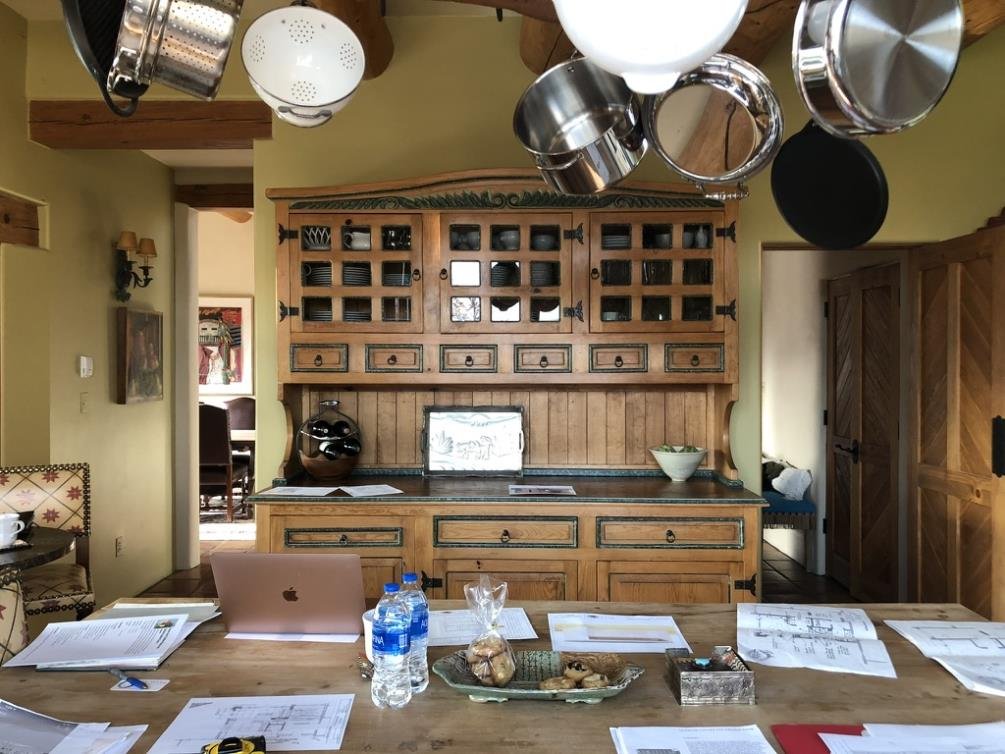

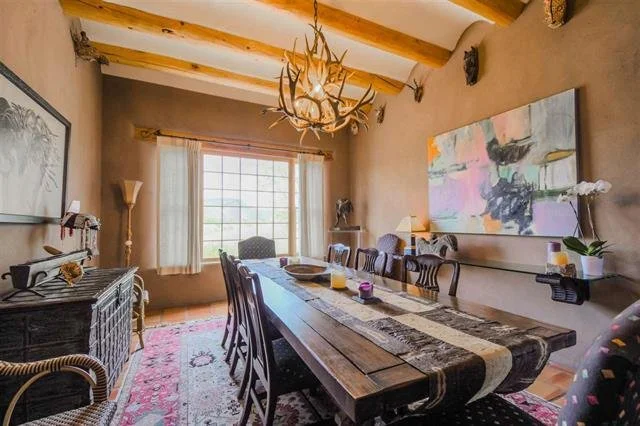
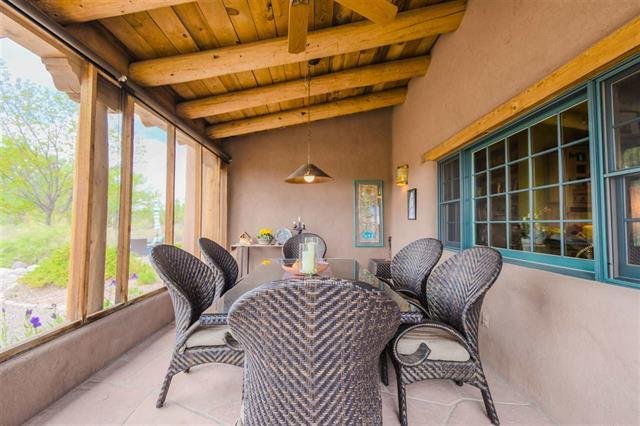


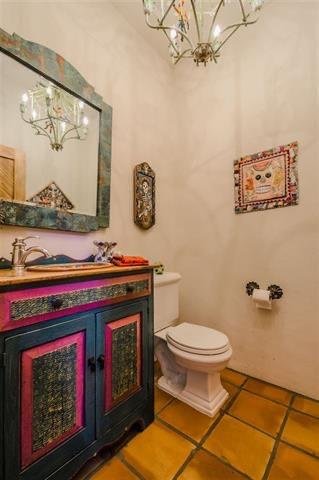
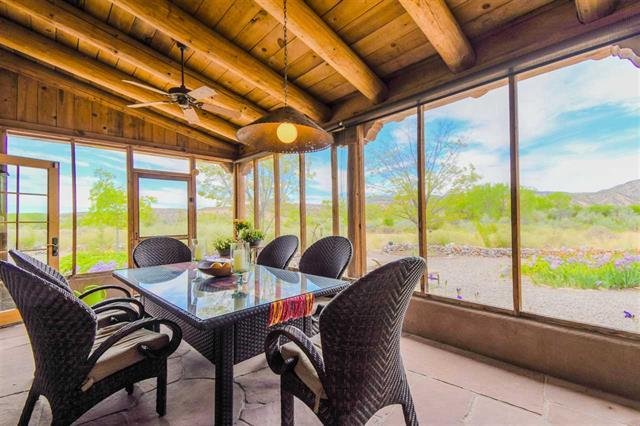
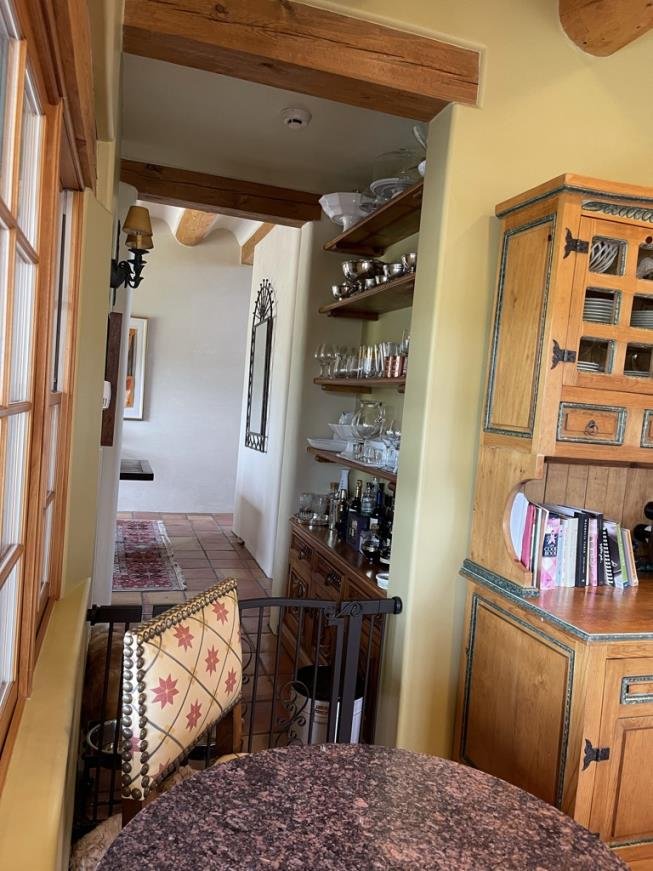
“When I moved to Abiquiu, I had a clear vision for my dream home—and it came to life the moment I stepped into a Jorgensen Builders home during the Santa Fe Parade of Homes. The timeless Northern New Mexico style was exactly what I imagined.
I hired Mike and Laura, a talented multicultural design-build couple, to remodel my home, and I couldn’t be happier. Laura collaborated with me on every design detail, while Mike brought it to life with expert craftsmanship, even removing two walls to open the space.
Their artistry and professionalism made the process seamless. I highly recommend Jorgensen Builders for inspired design and quality remodeling.”
— Tami and Jeff Sackett
